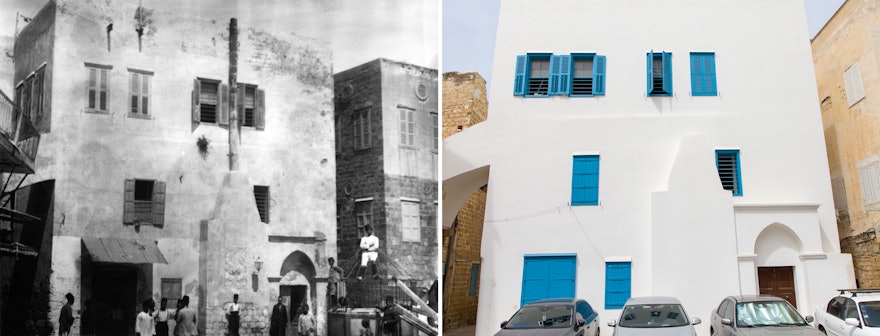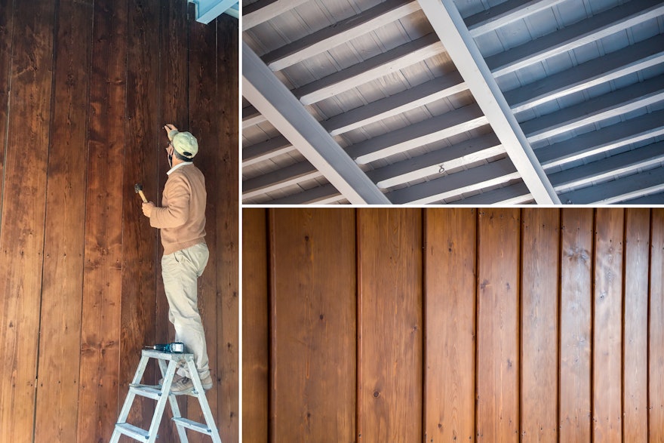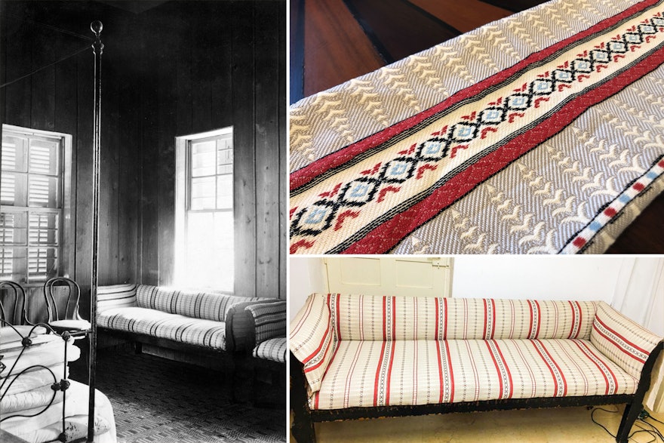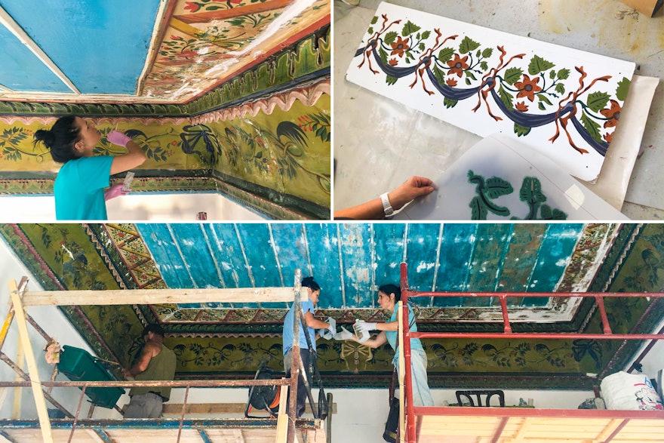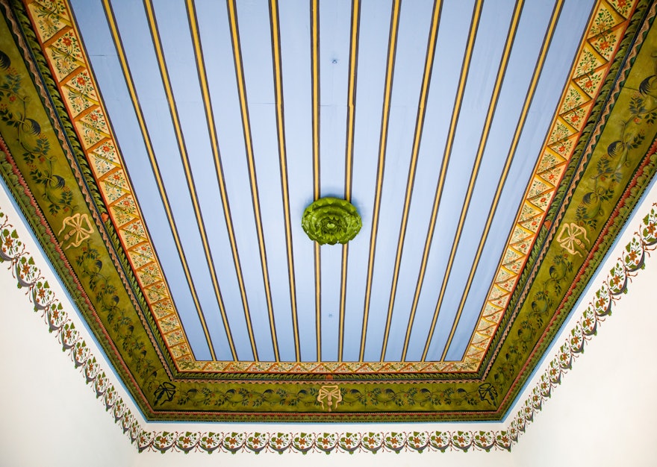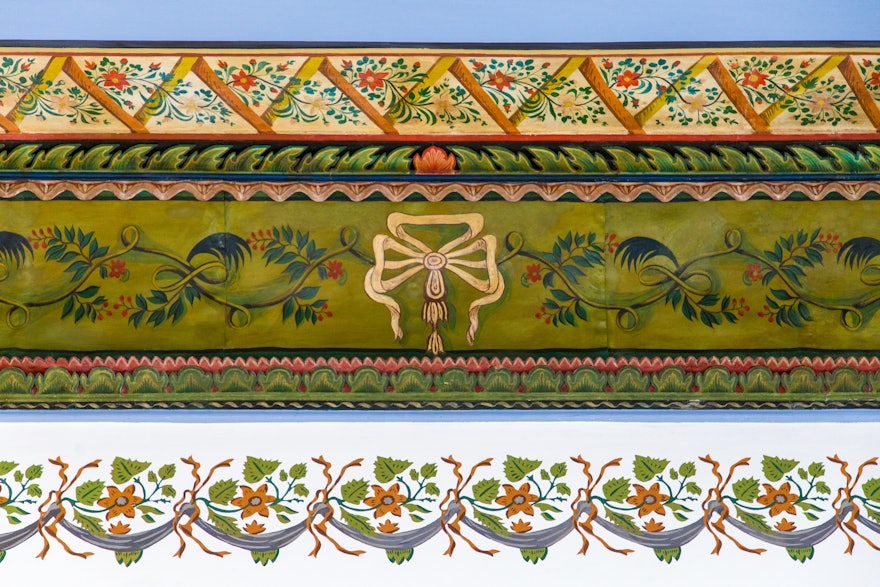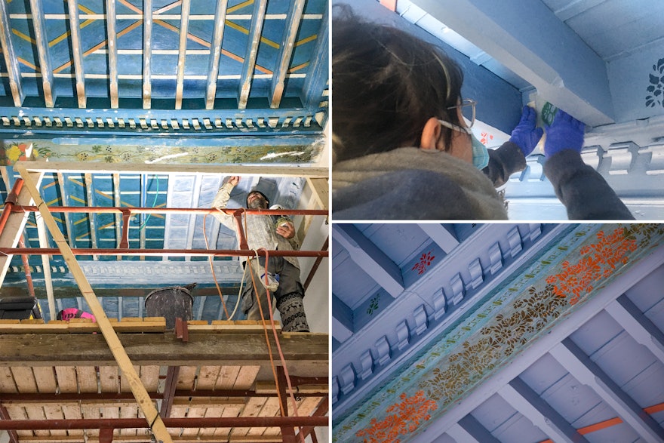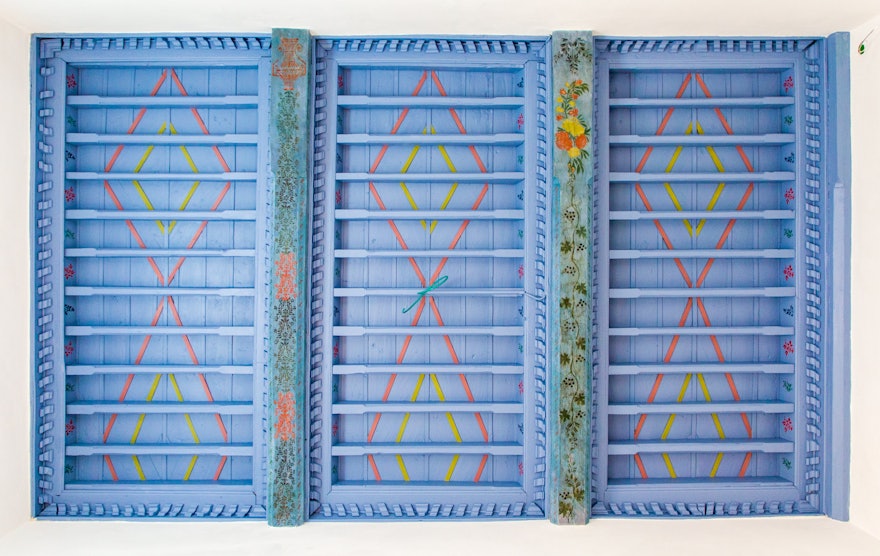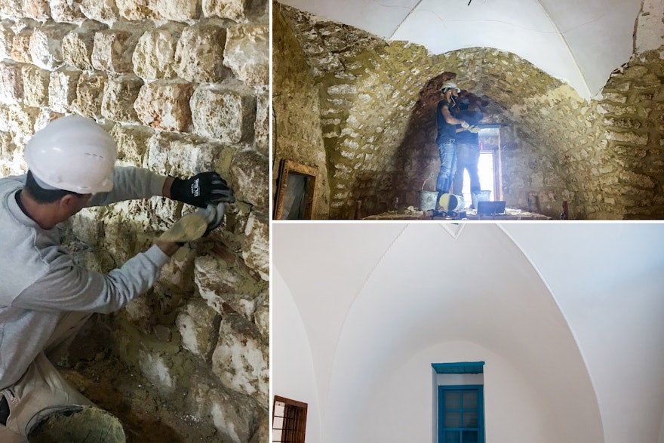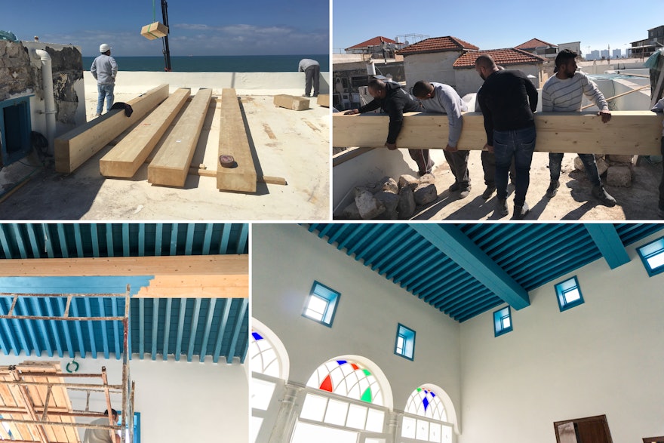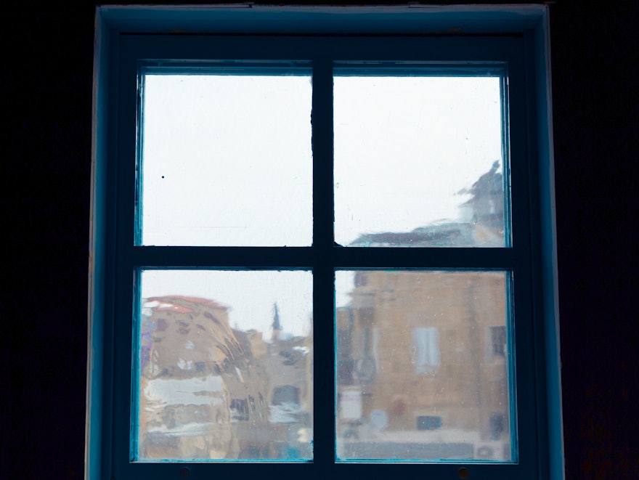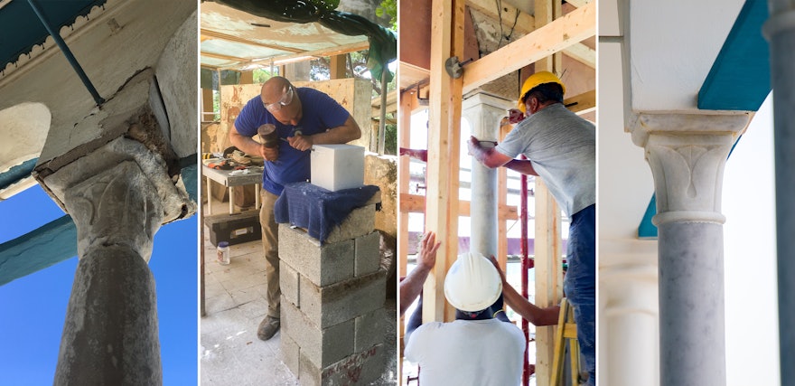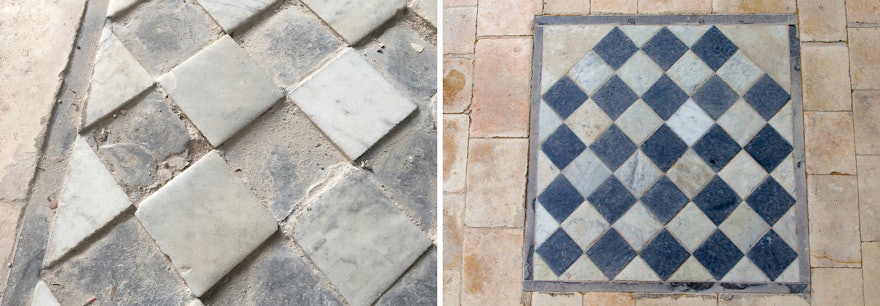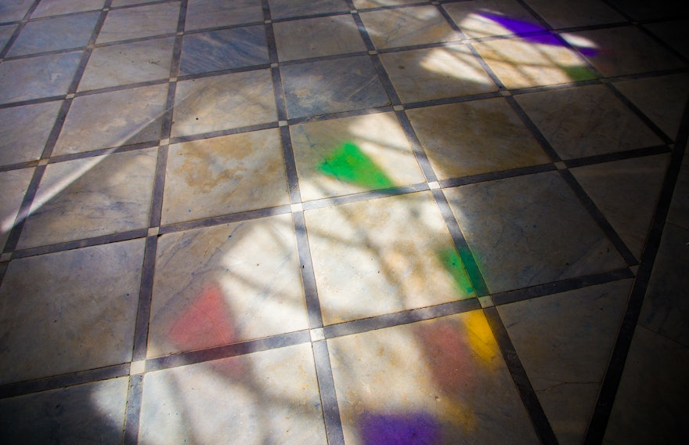House of ‘Abbúd: Holy place restoration completed
BAHÁ’Í WORLD CENTRE — A two-year long project that strengthened seismic resistance of the House of ‘Abbúd while restoring parts of the building that had deteriorated over time has concluded. This undertaking was an extension of the conservation work carried out by Shoghi Effendi in the early 1950s, when he prepared the sacred site for pilgrimage.
As exiles and under house arrest, Bahá’u’lláh and His family arrived at this building in 1871 and lived in extremely cramped conditions. At one point more than 13 people were living in one room.
It was at this sacred site that, in 1873, Bahá’u’lláh revealed His Most Holy Book—the Kitáb-i-Aqdas—which outlines the essential laws and principles of His Faith, lays the groundwork for Bahá’í institutions, and is referred to in the Bahá’í writings as the “charter of the future world civilization.”
The restoration of the House of ‘Abbúd aims to preserve “the building in a befitting condition for centuries to come”, wrote the Universal House of Justice in a letter to Bahá’í National Spiritual Assemblies on Friday.
Different aspects of the restoration and conservation work can be seen in the images that follow.
A historic (left) and current (right) view of the east façade of the house. This is the part of the house first occupied by Bahá’u’lláh and his family—known as the House of ‘Údí K̲h̲ammár—with the room (at upper-left) where Bahá’u’lláh revealed the Kitáb-i-Aqdas, the Most Holy Book of the Bahá’í Faith.
In the room where Bahá’u’lláh revealed the Kitáb-i-Aqdas, conservation was carried out for the wooden wall panels, many of which had become warped or discolored. Each one was straightened, reinforced, and re-stained.
A set of sofas from the house were restored to their original appearance. The upholstery pattern was recreated from a few photographs and used by a textile producer to replicate the fabric.
One of the rooms features a beautifully patterned ceiling and an intricate frieze painted on zinc panels. Conservators documented the frieze pattern, repaired the panels, and restored the paintings—a remarkable conservation of artwork from the Ottoman era.
A restored ceiling in the House of ‘Abbúd.
Detail from the restored frieze in the House of ‘Abbúd.
Ceiling patterns in another room of the house which had become concealed over time have been restored.
A closeup view of the restored ceiling of one of the rooms in the House of ‘Abbúd
A major aspect of the restoration of the House of ‘Abbúd was replastering some 5,000 square meters of internal and external walls. Lime-based plaster, recommended by conservation experts for use in rehabilitation of historical buildings, was applied. The new plaster and paint will prevent the buildup of moisture inside the walls.
Repairs were made to wooden roof beams throughout the building and reinforced in some places with stainless steel.
Traditional glass-blowing techniques were used to produce the windowpanes.
The marble columns and capitals of the colonnade overlooking the Mediterranean Sea that had become degraded were replaced with identical replicas.
An example of restored stonework in the building.
Once the easing of public health restrictions allows, the doors of the House of ‘Abbúd will once again open to receive pilgrims.
